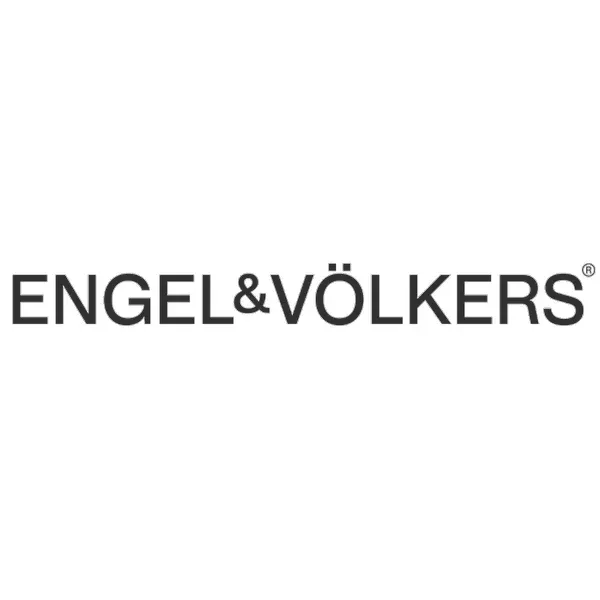Bought with Portside Real Estate Group
$733,000
$739,000
0.8%For more information regarding the value of a property, please contact us for a free consultation.
2013 Blanchard AVE Carrabassett Valley, ME 04947
3 Beds
2 Baths
2,479 SqFt
Key Details
Sold Price $733,000
Property Type Residential
Sub Type Single Family Residence
Listing Status Sold
Square Footage 2,479 sqft
Subdivision Redington North
MLS Listing ID 1588635
Sold Date 07/12/24
Style Cape
Bedrooms 3
Full Baths 2
HOA Fees $54/ann
HOA Y/N Yes
Abv Grd Liv Area 2,479
Originating Board Maine Listings
Year Built 1985
Annual Tax Amount $2,409
Tax Year 2022
Lot Size 1.000 Acres
Acres 1.0
Property Sub-Type Single Family Residence
Property Description
''Frostwood'', luxury in the Mountains. This immaculate post and beam residence nestled on a secluded wooded parcel in Redington North, a walkable neighborhood, adjacent to snowshoe paths, hiking trails and just a stone's throw from the slopes of Sugarloaf ski area and the greens of one of Maine's more popular golf resorts.
A convenient attached garage welcomes you to this meticulously maintained Mountain home with a private back yard, ideal for unwinding on the open deck or under the stars around a winter camp fire.
This home boasts numerous upgrades, including a gourmet kitchen—a hub of activity—showcasing granite countertops atop shaker maple cabinets, high-end stainless steel appliances, hardwood floors, a generous pantry, and soaring cathedral ceilings over the adjoining sitting room. After a day of outdoor adventures, all will want to gather in the warm, inviting, and expansive front-to-back living area where there is a crackling wood fireplace, amidst exposed Maine timber beams, a west facing bay window, and rich oak flooring. The formal dining area seamlessly connects to the screened porch, perfect for enjoying morning sun & coffee amidst the tranquil surroundings.
The lower level houses a spacious primary bedroom wing with a soaring ''open to the peak'' ceiling, ample closet space, and a full bath complete with a glorious step-in steam shower, a vanity with designer sink/counters, and skylight for natural illumination. Upstairs, two sizable bedrooms, one featuring a playful kids loft, both share a tiled full bath.
Outside, this property stands out with its standing seam metal roof, oversized garage, covered wood storage, whole-house generator, and low-maintenance grounds, ensuring both comfort and convenience for years to come.
Location
State ME
County Franklin
Zoning residential
Rooms
Basement Bulkhead, Full, Exterior Entry, Interior Entry, Unfinished
Primary Bedroom Level First
Master Bedroom Second
Bedroom 2 Second
Living Room First
Dining Room First Dining Area
Kitchen First Pantry2, Eat-in Kitchen
Interior
Interior Features 1st Floor Bedroom, Bathtub, One-Floor Living, Pantry, Shower, Storage
Heating Multi-Zones, Hot Water, Baseboard
Cooling None
Fireplaces Number 2
Fireplace Yes
Appliance Washer, Refrigerator, Microwave, Gas Range, Dryer, Dishwasher
Laundry Washer Hookup
Exterior
Parking Features 5 - 10 Spaces, Paved, Off Site, Garage Door Opener, Inside Entrance, Storage
Garage Spaces 1.0
View Y/N Yes
View Scenic, Trees/Woods
Roof Type Metal
Street Surface Gravel
Accessibility Accessible Approach with Ramp
Porch Deck, Porch, Screened
Road Frontage Private
Garage Yes
Building
Lot Description Rolling Slope, Wooded, Abuts Conservation, Near Golf Course, Neighborhood, Rural, Ski Resort, Subdivided
Foundation Concrete Perimeter
Sewer Septic Existing on Site
Water Private, Well
Architectural Style Cape
Structure Type Wood Siding,Vertical Siding,Post & Beam
Others
HOA Fee Include 650.0
Security Features Security System
Energy Description Wood, Oil
Read Less
Want to know what your home might be worth? Contact us for a FREE valuation!

Our team is ready to help you sell your home for the highest possible price ASAP






