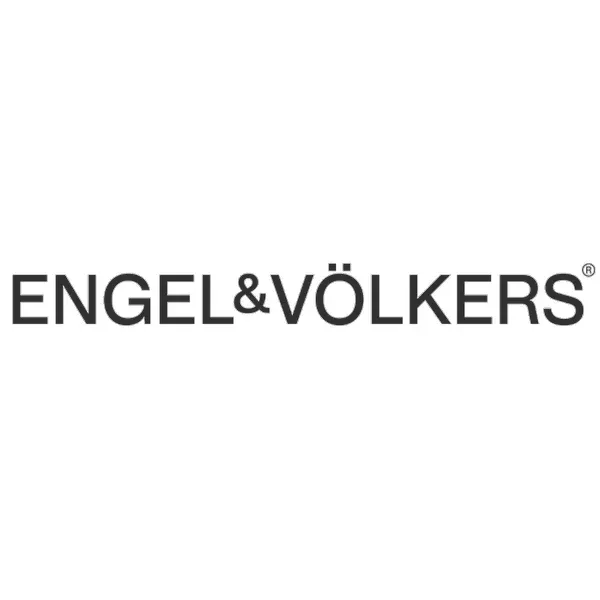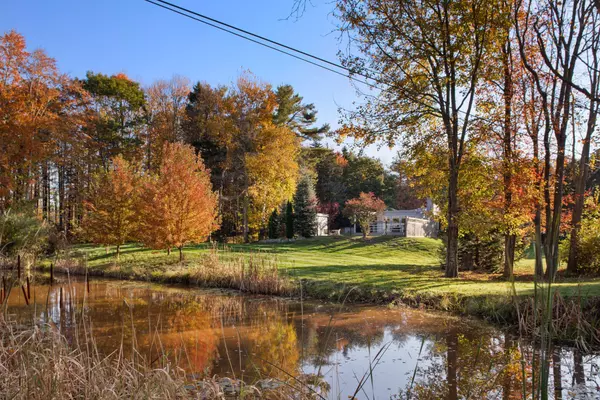Bought with Engel & Volkers Casco Bay
$1,500,000
$1,599,000
6.2%For more information regarding the value of a property, please contact us for a free consultation.
21 Elizabethan DR Kennebunkport, ME 04046
3 Beds
4 Baths
4,247 SqFt
Key Details
Sold Price $1,500,000
Property Type Residential
Sub Type Single Family Residence
Listing Status Sold
Square Footage 4,247 sqft
Subdivision Elizabethan Road Association
MLS Listing ID 1577716
Sold Date 05/10/24
Style Contemporary
Bedrooms 3
Full Baths 3
Half Baths 1
HOA Fees $41/ann
HOA Y/N Yes
Abv Grd Liv Area 3,191
Originating Board Maine Listings
Year Built 1975
Annual Tax Amount $7,129
Tax Year 2023
Lot Size 1.930 Acres
Acres 1.93
Property Description
Cool and unique, custom mid-century modern home in Cape Arundel just minutes to Dock Square and within walking distance to Cleaves Cove Beach. This light filled open concept home sits on a knoll allowing the lovely landscaping and pond to give it the perfect private setting on 2 acres. A hidden gem that you must enter to appreciate the fabulous design and layout this 3 bedroom, 3.5 bath home offers. The many wonderful features include a spacious living room and dining area, 3 fireplaces, hardwood floors, and in-ground heated pool. Fabulous primary suite has a private deck, fireplace, nook for reading or office, walk-in closet and custom bath with soaking tub. Large screened porch opens to the fenced back yard and hot tub area. Cozy kitchen and family room with cathedral ceiling and fireplace are perfect for entertaining. The finished lower level with den/ office and bath plus huge storage area are a bonus! Large oversized heated garage allows for workshop or space for kayaks, bikes etc. Don't miss this very special home!
Location
State ME
County York
Zoning Cape Arundel
Rooms
Basement Finished, Full, Sump Pump, Interior Entry
Primary Bedroom Level Second
Master Bedroom First
Bedroom 2 First
Living Room First
Dining Room First
Kitchen First
Interior
Interior Features Walk-in Closets, 1st Floor Bedroom, Bathtub, Shower, Storage, Primary Bedroom w/Bath
Heating Radiant, Multi-Zones, Hot Water, Heat Pump, Baseboard
Cooling Heat Pump
Fireplaces Number 3
Fireplace Yes
Appliance Wall Oven, Refrigerator, Microwave, Dishwasher, Cooktop
Laundry Laundry - 1st Floor, Main Level
Exterior
Exterior Feature Animal Containment System
Garage 5 - 10 Spaces, Paved, On Site, Garage Door Opener, Inside Entrance, Heated Garage
Garage Spaces 3.0
Fence Fenced
Pool In Ground
Waterfront No
View Y/N Yes
View Scenic, Trees/Woods
Roof Type Membrane
Accessibility Level Entry
Porch Deck, Screened
Road Frontage Private
Garage Yes
Exclusions Mermaid on front lawn
Building
Lot Description Cul-De-Sac, Open Lot, Rolling Slope, Landscaped, Wooded, Near Public Beach, Near Shopping, Near Town, Neighborhood, Subdivided, Irrigation System
Foundation Concrete Perimeter
Sewer Private Sewer, Septic Existing on Site
Water Private, Well
Architectural Style Contemporary
Structure Type Wood Siding,Vertical Siding,Wood Frame
Schools
School District Rsu 21
Others
HOA Fee Include 500.0
Energy Description Propane, Wood, Oil, Electric
Read Less
Want to know what your home might be worth? Contact us for a FREE valuation!

Our team is ready to help you sell your home for the highest possible price ASAP







