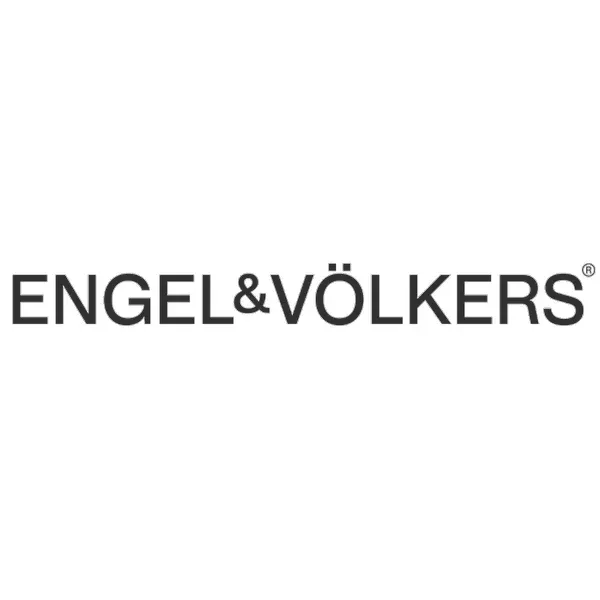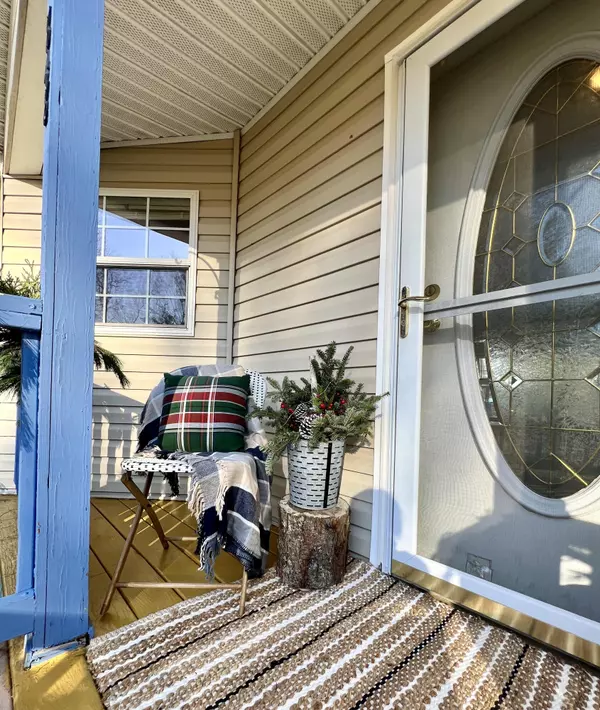Bought with RE/MAX Shoreline
$235,000
$209,900
12.0%For more information regarding the value of a property, please contact us for a free consultation.
848 Middlesex RD Topsham, ME 04086
3 Beds
2 Baths
1,484 SqFt
Key Details
Sold Price $235,000
Property Type Residential
Sub Type Manufactured Home
Listing Status Sold
Square Footage 1,484 sqft
MLS Listing ID 1579146
Sold Date 02/28/24
Style Double Wide,Ranch
Bedrooms 3
Full Baths 2
HOA Y/N No
Abv Grd Liv Area 1,484
Originating Board Maine Listings
Year Built 2002
Annual Tax Amount $715
Tax Year 2023
Lot Size 1.540 Acres
Acres 1.54
Property Description
*OFFERS DUE 12/17 by Midnight- Seller Reviewing Mon 12/18. *
This charming, 3 Bedroom, 2 Bath, modular sits on a generous 1.54-acre lot, providing you with a perfect blend of spacious living and serene surroundings. It is conveniently located close to town amenities and centrally located to Portland, Lewiston & Augusta.
As you approach the property, you will love the sunny yard and mature trees and shrubs. The fenced-in yard provides a secure space for children and pets to play freely. The front porch greets you warmly and as you step inside, you'll be greeted by a thoughtfully designed interior that maximizes comfort and functionality. The open-concept layout seamlessly connects the living, dining, and kitchen areas, creating a perfect space for entertaining friends and family. With no lack in storage and 1,484 square feet, you will love the space it offers.
The kitchen is a delight, featuring ample counter space, and plenty of storage, with a separate walk in pantry. The adjacent dining area provides a cozy spot for meals, with sliding glass doors leading to a deck that is perfect for relaxing and spotting the many deer, turkeys and birds.
The primary suite offers its own private bathroom, complete with laundry, as well as a large walk-in closet. The other two bedrooms are on the other end of the home, providing extra privacy.
Experience the perfect blend of comfort and convenience in a prime Topsham location- this could be your next home!
Location
State ME
County Sagadahoc
Zoning R3
Rooms
Basement None, Not Applicable
Master Bedroom First
Bedroom 2 First
Bedroom 3 First
Living Room First
Kitchen First
Interior
Interior Features Walk-in Closets, 1st Floor Primary Bedroom w/Bath, One-Floor Living, Pantry
Heating Forced Air
Cooling None
Fireplace No
Appliance Other, Washer, Refrigerator, Gas Range, Dryer, Dishwasher
Laundry Laundry - 1st Floor, Main Level
Exterior
Garage 1 - 4 Spaces, Gravel, Off Street
Fence Fenced
Waterfront No
View Y/N Yes
View Fields, Trees/Woods
Roof Type Metal
Street Surface Paved
Porch Deck, Porch
Garage No
Building
Lot Description Open Lot, Pasture, Near Town, Rural
Foundation Slab
Sewer Private Sewer, Septic Existing on Site
Water Private, Well
Architectural Style Double Wide, Ranch
Structure Type Vinyl Siding,Mobile,Modular
Others
Restrictions Unknown
Energy Description K-1Kerosene
Read Less
Want to know what your home might be worth? Contact us for a FREE valuation!

Our team is ready to help you sell your home for the highest possible price ASAP







