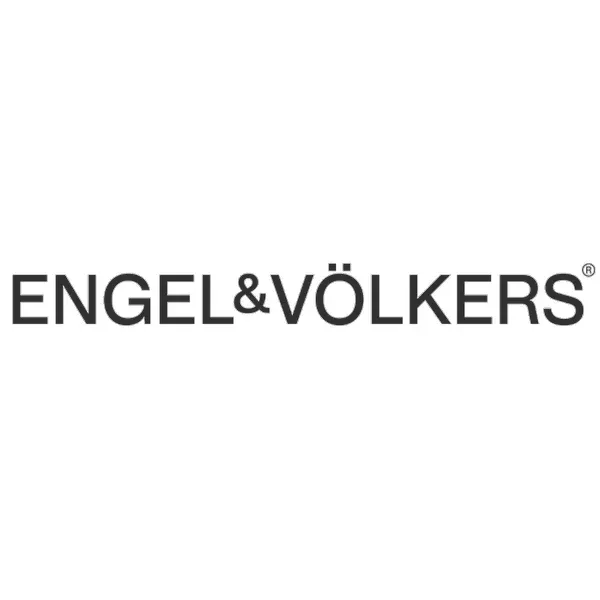Bought with Gallant Real Estate
$1,650,000
$1,490,000
10.7%For more information regarding the value of a property, please contact us for a free consultation.
89 Goose Ledge RD Harpswell, ME 04079
3 Beds
3 Baths
1,400 SqFt
Key Details
Sold Price $1,650,000
Property Type Residential
Sub Type Single Family Residence
Listing Status Sold
Square Footage 1,400 sqft
MLS Listing ID 1577343
Sold Date 01/23/24
Style Contemporary,Ranch
Bedrooms 3
Full Baths 1
Half Baths 2
HOA Y/N No
Abv Grd Liv Area 1,400
Originating Board Maine Listings
Year Built 1984
Annual Tax Amount $3,338
Tax Year 2022
Lot Size 1.500 Acres
Acres 1.5
Property Sub-Type Single Family Residence
Property Description
Welcome to ''Pebble Shores'' Harpswell. This stunning 3-bedroom home offers unparalleled intimacy with the water, boasting an amazing private beach, a sheltered anchorage, and westerly facing views of Middle Bay and Mt Washington. Experience sweeping colorful sunsets from the generous outdoor spaces that includes a unique beachside patio or camped in front of a crackling fire in the open hearth fireplace. You'll love the separate ''in-law'' suite or artist studio accessed by a meandering boardwalk. Nestled in a private setting, this residence perfectly balances tranquility with proximity - you're not only steps away from the beach but also a short drive to the vibrant downtown of Brunswick or the bustling city of Portland. Embrace the coastal lifestyle with this gem that captures the essence of Maine living.
Imagine waking up to the sound of waves and enjoying your morning coffee with the sea breeze. This single floor home, designed for comfort and coastal charm, reflecting classic esthetics with modern amenities. Whether you're seeking a peaceful retreat or a place to create lasting memories with family and friends, Pebble Shores delivers. Come discover the allure of living by the sea - your dream home awaits on the coast of Harpswell.
Location
State ME
County Cumberland
Zoning shoreland
Body of Water Curtis Cove
Rooms
Basement Not Applicable
Primary Bedroom Level First
Bedroom 2 First 10.83X11.33
Bedroom 3 First 9.58X11.4
Living Room First 18.83X15.42
Dining Room First 7.0X13.75 Cathedral Ceiling, Heat Stove Hookup, Dining Area, Wood Burning Fireplace
Kitchen First 11.83X13.75 Cathedral Ceiling6, Wood Burning Fireplace12
Interior
Interior Features 1st Floor Primary Bedroom w/Bath, Bathtub, One-Floor Living, Other, Shower, Storage, Primary Bedroom w/Bath
Heating Forced Air, Direct Vent Furnace, Baseboard
Cooling None
Fireplaces Number 1
Fireplace Yes
Appliance Washer, Refrigerator, Microwave, Electric Range, Dryer, Dishwasher
Laundry Laundry - 1st Floor, Main Level
Exterior
Parking Features 5 - 10 Spaces, Other
Waterfront Description Cove,Bay,Harbor,Ocean
View Y/N Yes
View Scenic
Roof Type Shingle
Street Surface Gravel
Porch Deck, Patio
Road Frontage Private
Garage No
Building
Lot Description Level, Open Lot, Landscaped, Abuts Conservation, Rural
Foundation Concrete Perimeter, Slab
Sewer Private Sewer, Septic Existing on Site
Water Private, Well
Architectural Style Contemporary, Ranch
Structure Type Wood Siding,Shingle Siding,Wood Frame
Others
Restrictions Unknown
Energy Description Wood, K-1Kerosene, Electric
Read Less
Want to know what your home might be worth? Contact us for a FREE valuation!

Our team is ready to help you sell your home for the highest possible price ASAP






