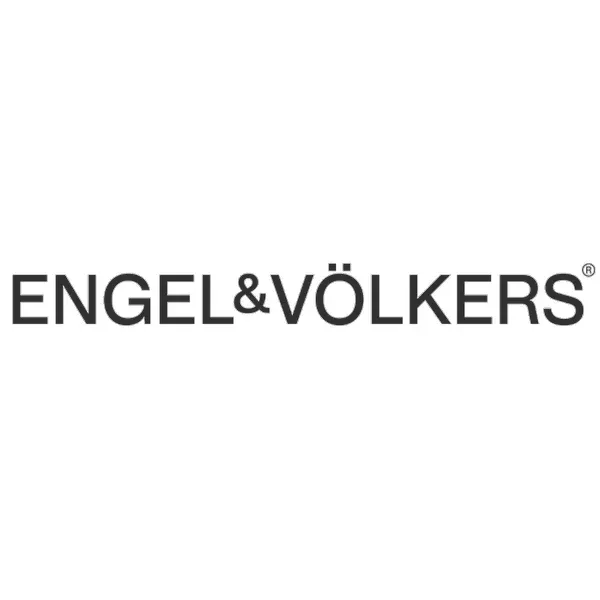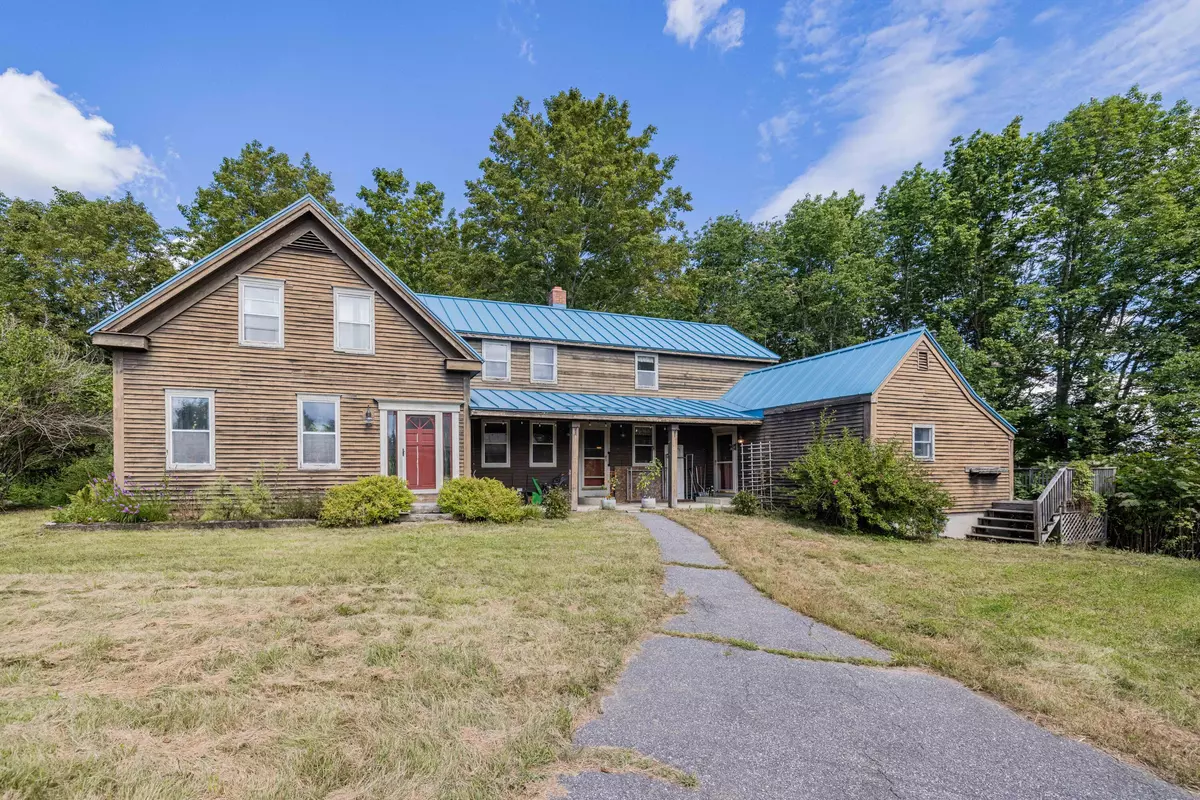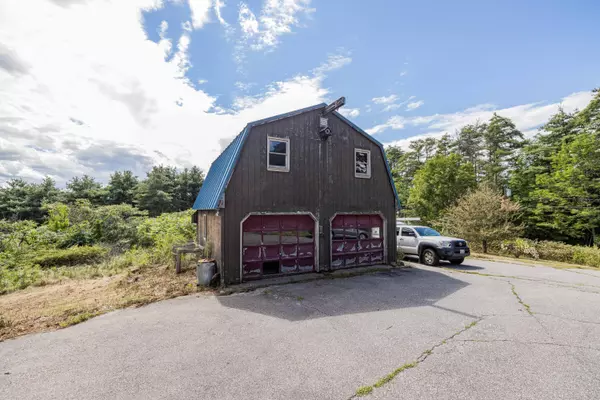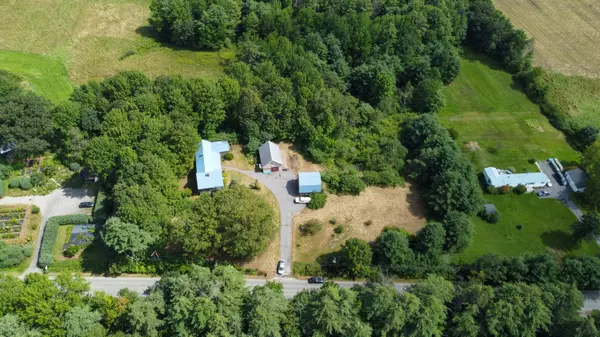Bought with Engel & Volkers Casco Bay
$425,000
$499,000
14.8%For more information regarding the value of a property, please contact us for a free consultation.
220 Fisher RD Bowdoinham, ME 04008
4 Beds
3 Baths
2,790 SqFt
Key Details
Sold Price $425,000
Property Type Residential
Sub Type Single Family Residence
Listing Status Sold
Square Footage 2,790 sqft
MLS Listing ID 1570261
Sold Date 10/31/23
Style Farmhouse
Bedrooms 4
Full Baths 3
HOA Y/N No
Abv Grd Liv Area 2,790
Originating Board Maine Listings
Year Built 1853
Annual Tax Amount $4,814
Tax Year 2022
Lot Size 7.860 Acres
Acres 7.86
Property Description
Come set your eyes on this classic 1850s Farm House, a solidly constructed home with what you call 'excellent 'bones'. This home has 7.9 beautifully wooded acres & the stately manor sits atop of them proudly with seasonal views of the Cathance River. A unique home in its layout with sprawling living and storage opportunities. This homestead boasts 10 rooms with 4BRs,3BA, a proper living area, large, eat-in kitchen, office, den, mud room and small laundry area. Equipped with a stunning masonry fireplace which is beautifully sculpted out of mortar materials that stand the test of time & offer a lifetime of beauty & service. Plenty of area to live and play outside as well. Don't forget to check out the barn, with awning for wood storage as well as the two bay garage with workshop and a potential in law opportunity. Great school district and close to charming & quaint Bowdoinham center. Home in need of some repairs and TLC.
Location
State ME
County Sagadahoc
Zoning RESIDENTIAL
Direction This property is GPS friendly.
Body of Water CATHANCE
Rooms
Basement Bulkhead, Dirt Floor, Partial, Exterior Entry, Unfinished
Master Bedroom Second
Bedroom 2 Second
Bedroom 3 Second
Bedroom 4 Second
Living Room First
Kitchen First Island, Eat-in Kitchen
Interior
Interior Features 1st Floor Bedroom, Attic, Bathtub, Pantry, Shower, Storage, Primary Bedroom w/Bath
Heating Stove, Hot Water, Baseboard
Cooling None
Fireplaces Number 1
Fireplace Yes
Appliance Washer, Refrigerator, Gas Range, Dryer, Dishwasher
Laundry Laundry - 1st Floor, Main Level
Exterior
Garage 5 - 10 Spaces, Gravel, Detached, Off Street, Storage
Garage Spaces 2.0
Waterfront No
Waterfront Description River
View Y/N Yes
View Trees/Woods
Roof Type Metal
Street Surface Paved
Porch Deck, Porch
Garage Yes
Building
Lot Description Rolling Slope, Wooded, Near Town, Rural
Foundation Stone
Sewer Private Sewer, Septic Design Available, Septic Existing on Site
Water Private, Well
Architectural Style Farmhouse
Structure Type Wood Siding,Wood Frame
Others
Restrictions Unknown
Energy Description Propane, Wood
Financing Cash
Read Less
Want to know what your home might be worth? Contact us for a FREE valuation!

Our team is ready to help you sell your home for the highest possible price ASAP







