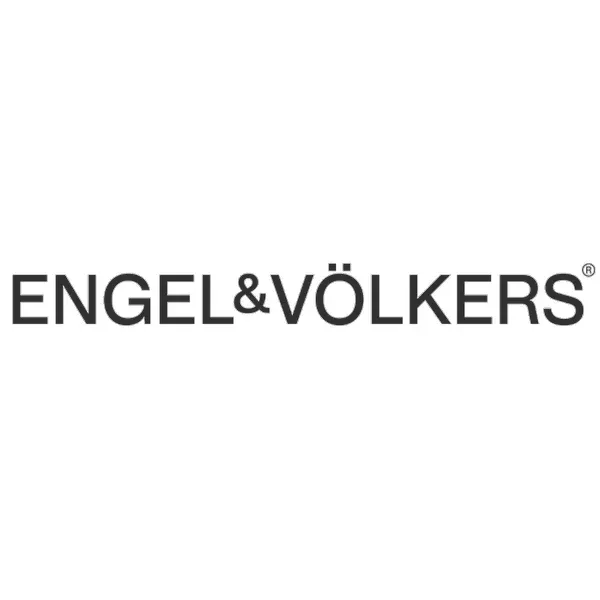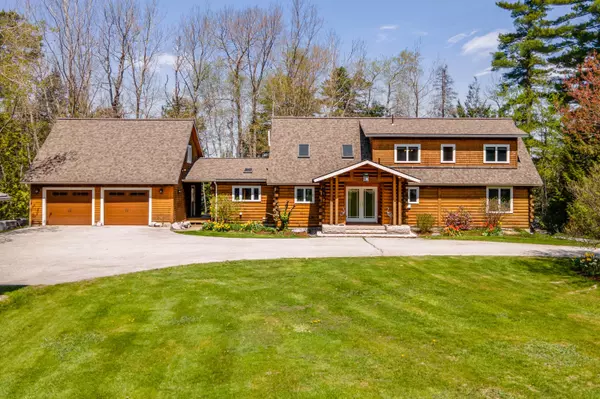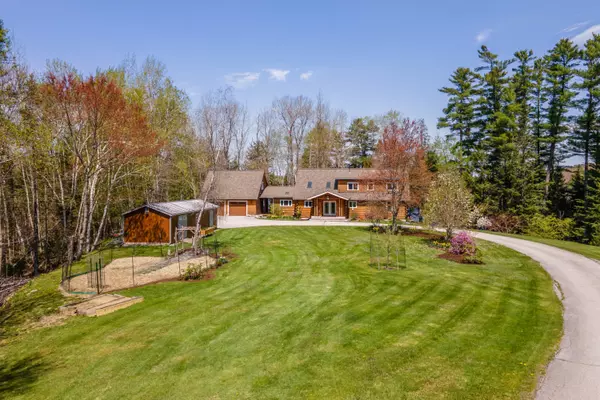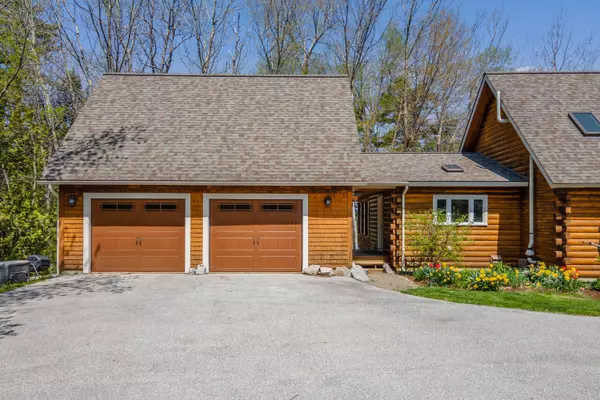Bought with Engel & Volkers Casco Bay
$1,030,000
$895,000
15.1%For more information regarding the value of a property, please contact us for a free consultation.
68 Upper Oak Point RD Winterport, ME 04496
3 Beds
4 Baths
3,569 SqFt
Key Details
Sold Price $1,030,000
Property Type Residential
Sub Type Single Family Residence
Listing Status Sold
Square Footage 3,569 sqft
MLS Listing ID 1559094
Sold Date 06/26/23
Style Cottage,Cape
Bedrooms 3
Full Baths 3
Half Baths 1
HOA Y/N No
Abv Grd Liv Area 2,299
Originating Board Maine Listings
Year Built 1995
Annual Tax Amount $6,203
Tax Year 2016
Lot Size 23.790 Acres
Acres 23.79
Property Description
Have you ever wanted to fall asleep to the soothing sound of waterfalls right outside your bedroom window? Do you enjoy spending sunny Sunday afternoons out on the deck, grilling or sipping a glass of wine? Well, welcome hoME!
This stunning waterfront property is a true Maine masterpiece! Privately placed on nearly 24 acres, this custom-built log home was strategically placed to capture the absolute best view the entire Penobscot River has to offer. Entering the foyer, you'll be greeted by the majestic fireplace, which was specifically designed as a heat source, that can be enjoyed both indoors and out on the deck.
The first floor is home to the kitchen with custom hardwood cabinetry that boasts tasteful cast iron pinecone hardware - the laundry, powder room, dining and living rooms, as well as direct access to the glassed sunroom, which can be screened for bug-free, summer enjoyment. This is also where you'll find the primary bedroom suite. It is here you'll relish in the sounds of the flowing waterfall just outside your bedroom window. The ensuite provides ample closet space and adjoining bathroom.
On the second floor is the loft with built-in bookshelf and two more bedrooms accompanied by the second full bath. Onto the, beyond average, basement - this space delivers ample storage, two additional bedroom-style rooms, another full bath and a large family room with direct access to the outdoors.
Beautiful flower gardens bloom throughout the season and the fully detached shed was structured to also act as a 2-car garage. Granite steps lead down to the stone patio where you can lounge with a burning fire pit while enjoying the water view. From here, you can follow the groomed trail leading down to the fully functional waterfront.
This property is truly one-of-a-kind. Bringing you the best Maine has to offer!
It's respectfully requested that no drive-by's take place, but we can't wait to present this home to you on your exclusive showing!
Location
State ME
County Waldo
Zoning Shoreland - Lim Res
Direction From the intersection of Western Ave and Main Rd in Hampden, travel South on Route 1A for 4.7 miles to Upper Oak Point Rd on the left. Follow the signs all the way to the property (there's a bunch!) NO DRIVE-BY'S - Shown by appointment only!
Body of Water Penobscot River
Rooms
Basement Walk-Out Access, Daylight, Finished, Full, Interior Entry
Primary Bedroom Level First
Bedroom 2 Second
Bedroom 3 Second
Bedroom 4 Basement
Bedroom 5 Basement
Living Room First
Dining Room First Dining Area
Kitchen First Cathedral Ceiling6, Island, Skylight20, Eat-in Kitchen
Family Room Basement
Interior
Interior Features 1st Floor Bedroom, 1st Floor Primary Bedroom w/Bath, Bathtub, One-Floor Living, Other, Pantry, Shower, Storage, Primary Bedroom w/Bath
Heating Radiant, Multi-Zones, Heat Pump, Baseboard
Cooling Heat Pump
Fireplaces Number 2
Fireplace Yes
Appliance Washer, Wall Oven, Refrigerator, Microwave, Gas Range, Dryer, Dishwasher, Cooktop
Laundry Built-Ins, Utility Sink, Laundry - 1st Floor, Main Level
Exterior
Garage 5 - 10 Spaces, Gravel, Paved, On Site, Garage Door Opener, Detached
Garage Spaces 4.0
Pool In Ground
Waterfront Yes
Waterfront Description River
View Y/N Yes
View Scenic, Trees/Woods
Roof Type Shingle
Street Surface Gravel,Paved
Porch Deck, Glass Enclosed, Patio, Screened
Road Frontage Private
Garage Yes
Building
Lot Description Open Lot, Right of Way, Rolling Slope, Landscaped, Wooded, Pasture, Rural, Subdivided
Foundation Concrete Perimeter
Sewer Private Sewer, Septic Design Available, Septic Existing on Site
Water Private, Well
Architectural Style Cottage, Cape
Structure Type Wood Siding,Shingle Siding,Log Siding,Log,Wood Frame
Others
Security Features Security System
Energy Description Oil, Electric
Financing Conventional
Read Less
Want to know what your home might be worth? Contact us for a FREE valuation!

Our team is ready to help you sell your home for the highest possible price ASAP







