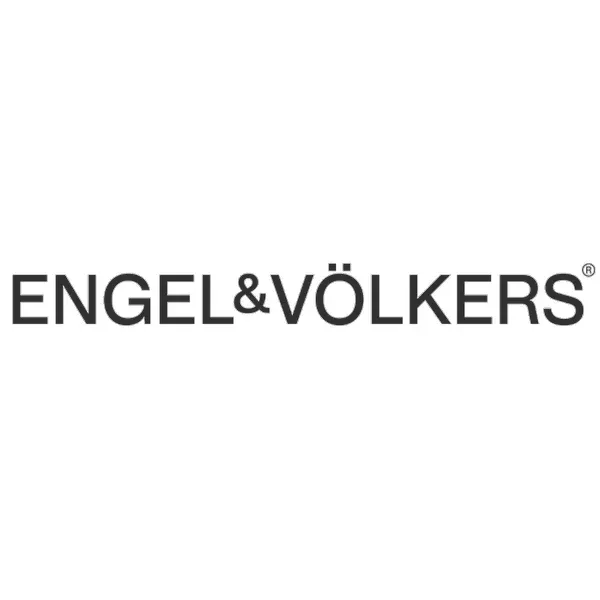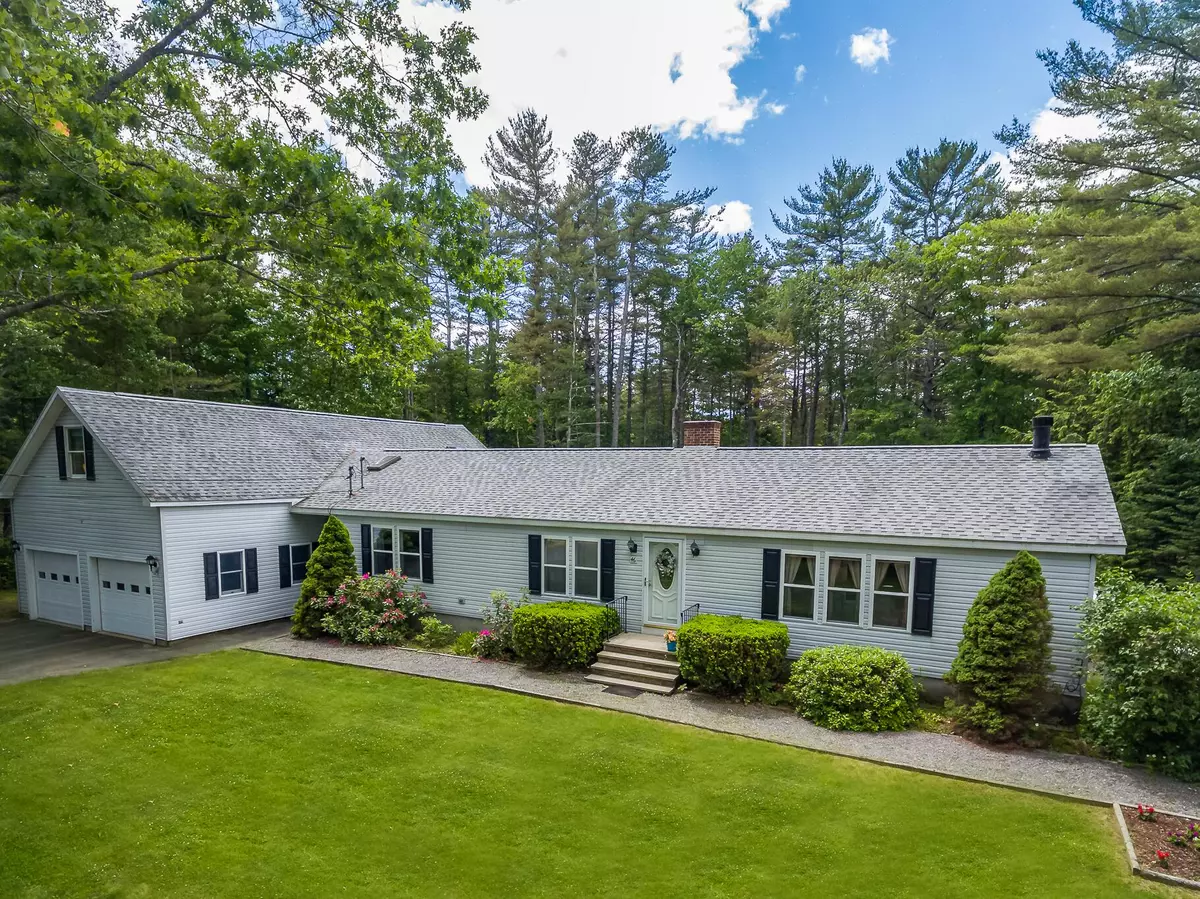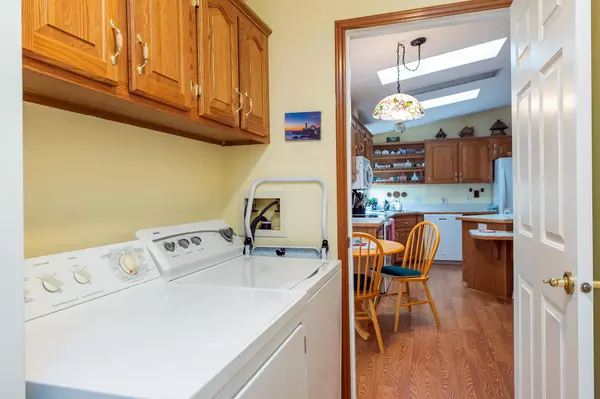Bought with Landing Real Estate
$530,000
$599,000
11.5%For more information regarding the value of a property, please contact us for a free consultation.
46 Cathance RD Topsham, ME 04086
5 Beds
4 Baths
4,184 SqFt
Key Details
Sold Price $530,000
Property Type Residential
Sub Type Single Family Residence
Listing Status Sold
Square Footage 4,184 sqft
MLS Listing ID 1533188
Sold Date 11/04/22
Style Ranch
Bedrooms 5
Full Baths 3
Half Baths 1
HOA Y/N No
Abv Grd Liv Area 3,150
Originating Board Maine Listings
Year Built 1994
Annual Tax Amount $6,976
Tax Year 2021
Lot Size 0.940 Acres
Acres 0.94
Property Description
This home has to be seen to fully understand the space and all the possibilities and benefits. A well maintained three-bedroom ranch with a two-bedroom in-law apt. This property has rental or extended family living possibilities. Whether you are looking for that extra income to help pay your mortgage or need more space for your family, this home could be yours. It has been meticulously maintained by one owner and has a floor plan that you will love and enjoy. The two units have over 3100 square feet of finished living space, first floor bedrooms and first floor bathrooms, separate entrances, finished basement space, two driveways, a backup generator, and an attached insulated two car garage. Also for those that have that creative spirit or want to do a side hustle there is a heated shop. The home is situated on a flat, private almost 1 acre rural lot and just minutes from downtown Topsham/Brunswick. The main house has a screen-in porch for your summer evening enjoyment, and the second unit has never been rented, as it was built in 1997 for family use only. Rent the main house potentially for $2500 a month and live in the 2 bedroom apt or live in the main house and rent the 2 bedroom apt potentially for $1500 to $1800 per month. This home is a 1/2 mile away from the Cathance River Trails. Seller needs to find new home and wants to negotiate closing with buyer. Would consider an early closing with rent back.
Location
State ME
County Sagadahoc
Zoning Unknown
Rooms
Basement Bulkhead, Walk-Out Access, Finished, Full, Sump Pump, Exterior Entry, Doghouse, Interior Entry, Unfinished
Primary Bedroom Level First
Bedroom 2 First
Bedroom 3 First
Bedroom 4 First
Bedroom 5 Second
Living Room First
Dining Room First
Kitchen First
Interior
Interior Features Walk-in Closets, 1st Floor Bedroom, 1st Floor Primary Bedroom w/Bath, Bathtub, In-Law Floorplan, One-Floor Living, Shower, Storage, Primary Bedroom w/Bath
Heating Hot Water, Direct Vent Heater, Baseboard
Cooling None
Fireplaces Number 1
Fireplace Yes
Appliance Washer, Refrigerator, Microwave, Electric Range, Dryer, Dishwasher
Laundry Laundry - 1st Floor, Main Level
Exterior
Garage 5 - 10 Spaces, Gravel, Paved, Common, On Site, Garage Door Opener, Inside Entrance, Off Street
Garage Spaces 2.0
Fence Fenced
Waterfront No
View Y/N No
Roof Type Shingle
Street Surface Paved
Accessibility Level Entry
Porch Deck, Screened
Garage Yes
Building
Lot Description Level, Open Lot, Landscaped, Near Golf Course, Near Shopping, Near Turnpike/Interstate, Near Town, Near Railroad
Foundation Concrete Perimeter
Sewer Private Sewer, Septic Design Available, Septic Existing on Site
Water Private, Well
Architectural Style Ranch
Structure Type Vinyl Siding,Modular,Wood Frame
Others
Restrictions Unknown
Energy Description Propane, Wood, Oil
Financing Conventional
Read Less
Want to know what your home might be worth? Contact us for a FREE valuation!

Our team is ready to help you sell your home for the highest possible price ASAP







