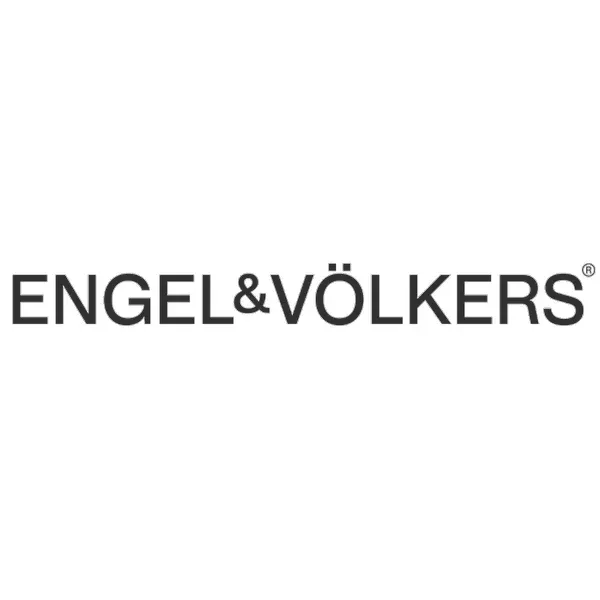Bought with Engel & Volkers Casco Bay
$401,250
$369,000
8.7%For more information regarding the value of a property, please contact us for a free consultation.
33 Springer Farm RD Sabattus, ME 04280
3 Beds
3 Baths
2,010 SqFt
Key Details
Sold Price $401,250
Property Type Residential
Sub Type Single Family Residence
Listing Status Sold
Square Footage 2,010 sqft
MLS Listing ID 1542585
Sold Date 10/14/22
Style Cape
Bedrooms 3
Full Baths 2
Half Baths 1
HOA Y/N No
Abv Grd Liv Area 2,010
Originating Board Maine Listings
Year Built 2013
Annual Tax Amount $4,679
Tax Year 2021
Lot Size 1.070 Acres
Acres 1.07
Property Sub-Type Single Family Residence
Property Description
Clean, neat, well maintained, almost new and very flexible cape style home with 3BR, 2.5 baths, single floor living possibility and a lovely, open yard is a turnkey dream in this market. Pleasant, open floor plan welcomes you when you step in from the front door and into the living room with a cozy and easy propane fireplace that flows into the dining area with sliding glass doors to the spacious back deck combined with a well appointed and generous kitchen. Lots of pantry space, handy mudroom with wash sink, full primary suite on the first floor as well as half bath with laundry makes this home very versatile to many lifestyles. Detached & oversized two car garage has plenty of room for storage as well as tinkering. Full daylight walk out basement is framed with electrical run and sheetrock onsite for the new owner to complete for some additional square footage and what will be a lovely & bright space with many windows in this great home. Heat pumps provide effecient cooling and heating, heat pump hot water heater, generator hookup, chicken coop, shed, ceiling fans, whole house fan, effecient wood pellet stove in the basement and that great yard to contemplate gardens, playing, relaxing and enjoying being settled! The quintessential front porch invites you to come have a look!
Location
State ME
County Androscoggin
Zoning GR
Rooms
Basement Walk-Out Access, Daylight, Full, Doghouse, Unfinished
Primary Bedroom Level First
Bedroom 2 Second
Bedroom 3 Second
Living Room First
Dining Room First Dining Area
Kitchen First Pantry2, Eat-in Kitchen
Interior
Interior Features Walk-in Closets, 1st Floor Primary Bedroom w/Bath, Bathtub, One-Floor Living, Pantry, Shower, Storage, Primary Bedroom w/Bath
Heating Stove, Heat Pump
Cooling Heat Pump
Fireplaces Number 1
Fireplace Yes
Appliance Washer, Refrigerator, Electric Range, Dryer, Dishwasher
Laundry Laundry - 1st Floor, Main Level
Exterior
Parking Features 1 - 4 Spaces, Gravel, On Site, Garage Door Opener, Detached, Off Street
Garage Spaces 2.0
View Y/N Yes
View Scenic, Trees/Woods
Roof Type Shingle
Street Surface Paved
Porch Deck, Porch
Garage Yes
Building
Lot Description Level, Open Lot, Landscaped, Wooded, Neighborhood, Rural, Subdivided, Suburban
Foundation Concrete Perimeter
Sewer Private Sewer, Septic Design Available, Septic Existing on Site
Water Private, Well
Architectural Style Cape
Structure Type Vinyl Siding,Wood Frame
Schools
School District Rsu 04
Others
Restrictions Yes
Energy Description Pellets, Propane, Electric
Read Less
Want to know what your home might be worth? Contact us for a FREE valuation!

Our team is ready to help you sell your home for the highest possible price ASAP






