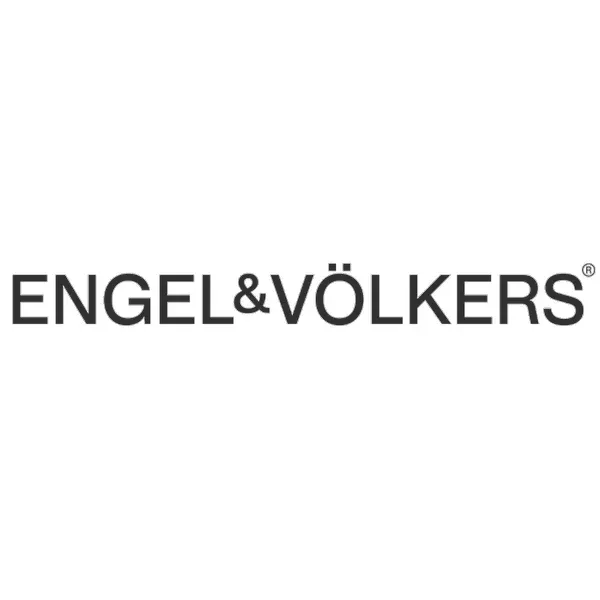Bought with RE/MAX Shoreline
$242,000
$229,000
5.7%For more information regarding the value of a property, please contact us for a free consultation.
2 Schooner Ridge RD #16 Bath, ME 04530
2 Beds
2 Baths
1,280 SqFt
Key Details
Sold Price $242,000
Property Type Residential
Sub Type Condominium
Listing Status Sold
Square Footage 1,280 sqft
MLS Listing ID 1510086
Sold Date 11/15/21
Style Contemporary,Multi-Level
Bedrooms 2
Full Baths 2
HOA Fees $340/mo
HOA Y/N Yes
Abv Grd Liv Area 1,280
Originating Board Maine Listings
Year Built 1989
Annual Tax Amount $3,880
Tax Year 2020
Lot Size 4.580 Acres
Acres 4.58
Property Sub-Type Condominium
Property Description
Schooner Ridge, a highly regarded condominium community for more than 30 years, offers intown living, varying Maine Maritime Museum and Kennebec River views, and a quiet neighborhood, which allows for peaceful walks to nearby neighborhoods and downtown Bath. This unit features a quiet and coveted end unit accessible by an elevator or a stairway, 2 full bathrooms, a gas fireplace and ample storage and closet space. Enjoy fall, winter, and spring views with brilliant sunrises, full moons ascending that illuminate the river, all while tucked in among towering pine, maple, and oak trees which serve as a playground for wildlife.
Location
State ME
County Sagadahoc
Zoning R2
Rooms
Basement None, Not Applicable
Primary Bedroom Level First
Bedroom 2 First 12.0X8.92
Living Room First 16.83X19.17
Dining Room First 11.33X12.0
Kitchen First 10.58X12.0
Interior
Interior Features Walk-in Closets, Elevator Passenger, 1st Floor Bedroom, 1st Floor Primary Bedroom w/Bath, Bathtub, One-Floor Living, Other, Pantry, Shower, Storage, Primary Bedroom w/Bath
Heating Direct Vent Heater
Cooling None
Fireplaces Number 1
Fireplace Yes
Appliance Washer, Refrigerator, Microwave, Electric Range, Dryer, Dishwasher
Laundry Laundry - 1st Floor, Main Level
Exterior
Parking Features 1 - 4 Spaces, Paved
Garage Spaces 1.0
View Y/N Yes
View Scenic, Trees/Woods
Roof Type Shingle
Street Surface Paved
Porch Deck, Porch
Road Frontage Private
Garage Yes
Building
Lot Description Cul-De-Sac, Level, Open Lot, Landscaped, Intown, Near Public Beach, Near Shopping
Foundation Concrete Perimeter
Sewer Public Sewer
Water Public
Architectural Style Contemporary, Multi-Level
Structure Type Vinyl Siding,Wood Frame
Others
HOA Fee Include 340.0
Restrictions Yes
Security Features Fire System
Energy Description Propane, Electric
Read Less
Want to know what your home might be worth? Contact us for a FREE valuation!

Our team is ready to help you sell your home for the highest possible price ASAP






